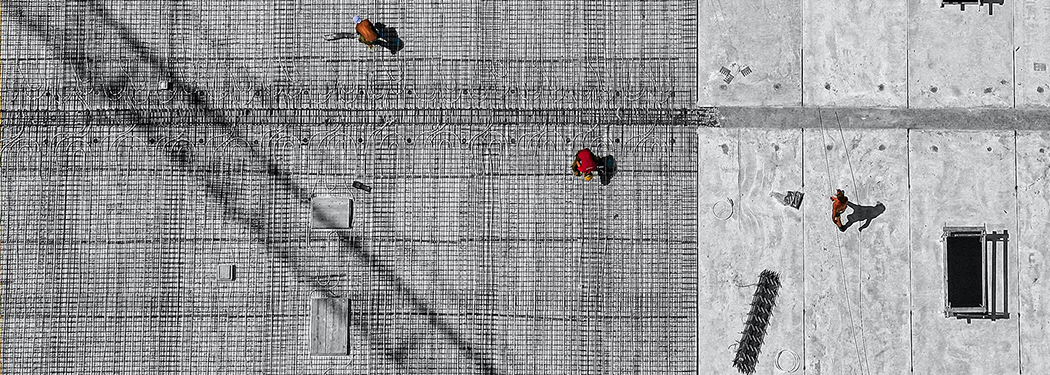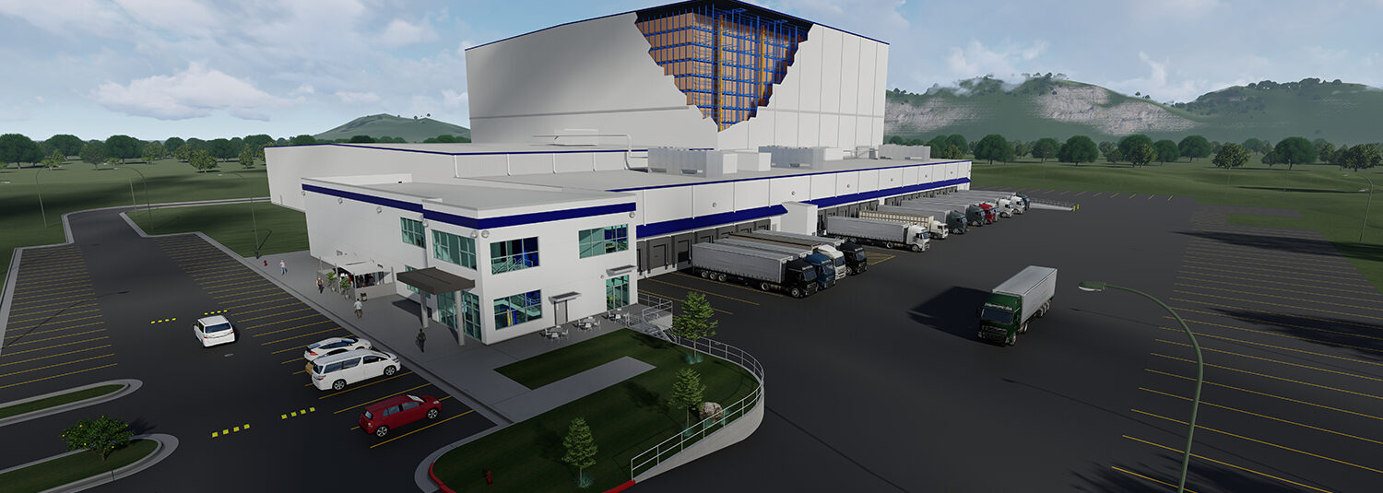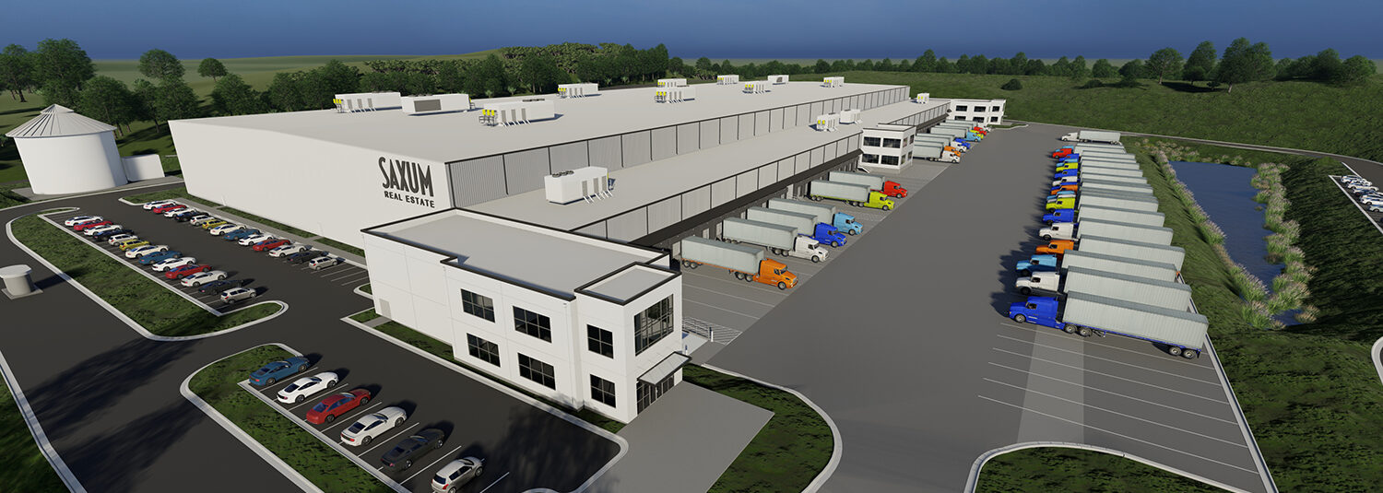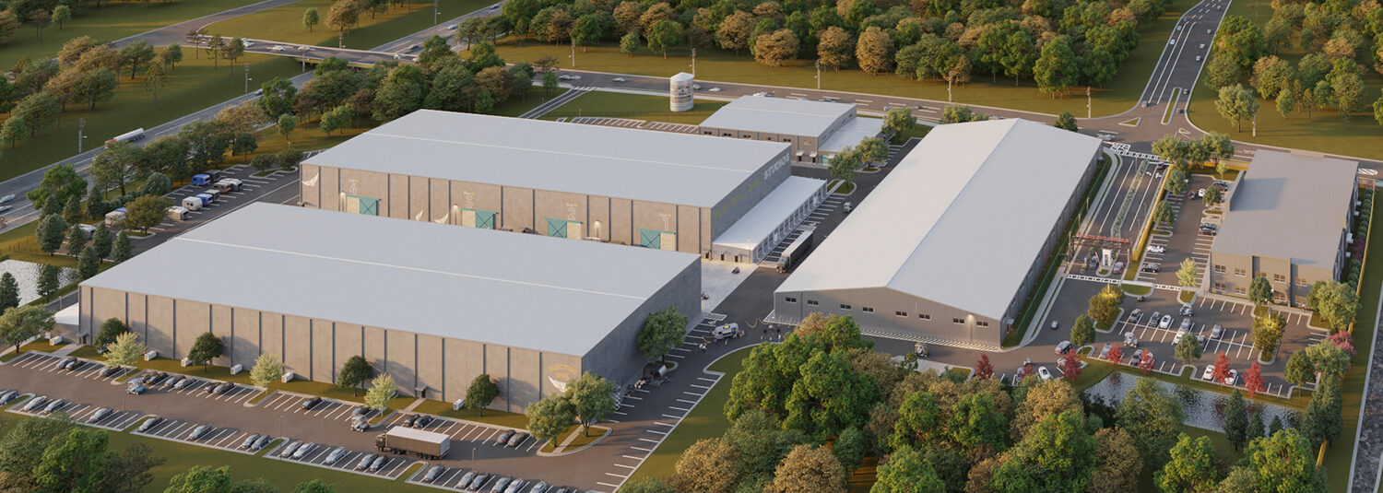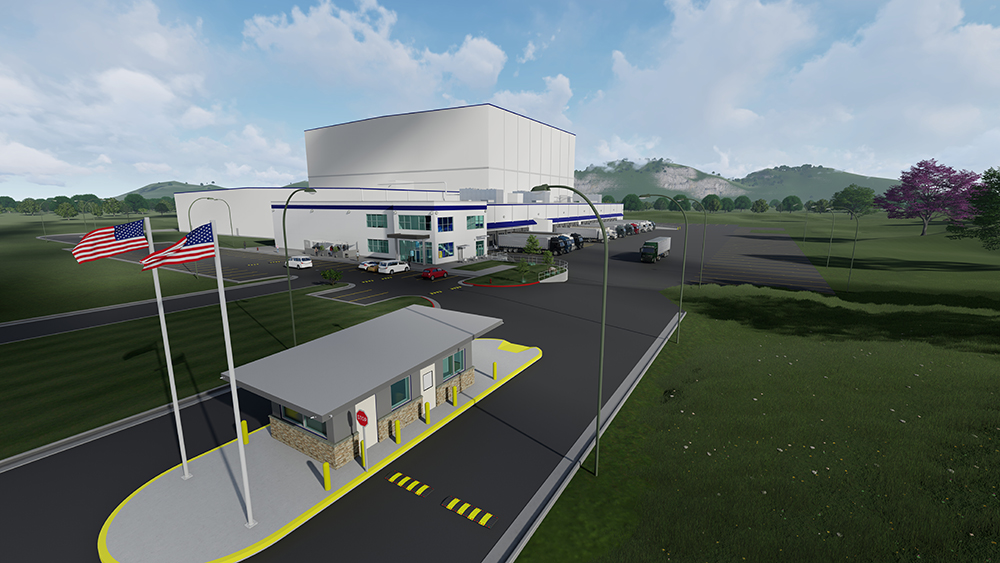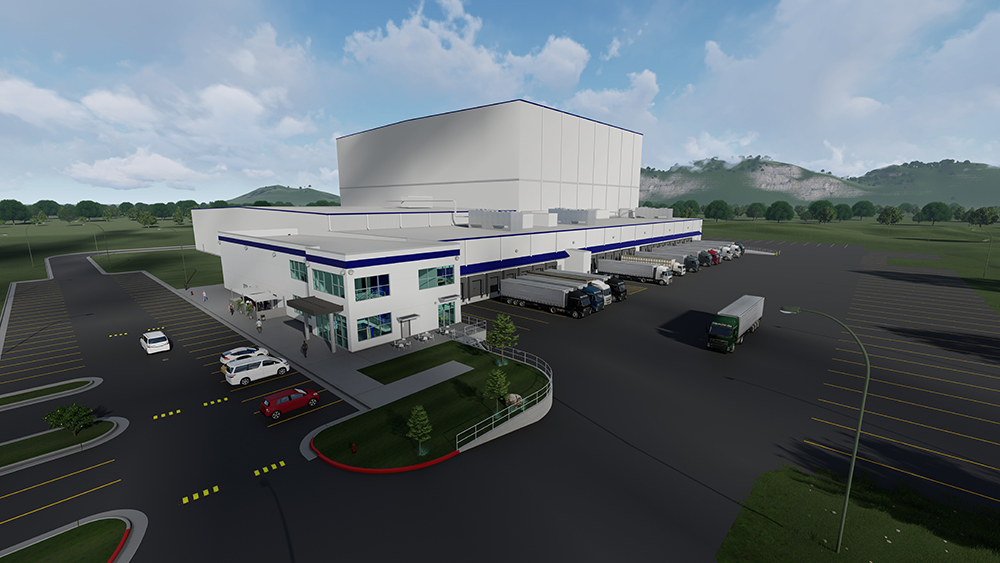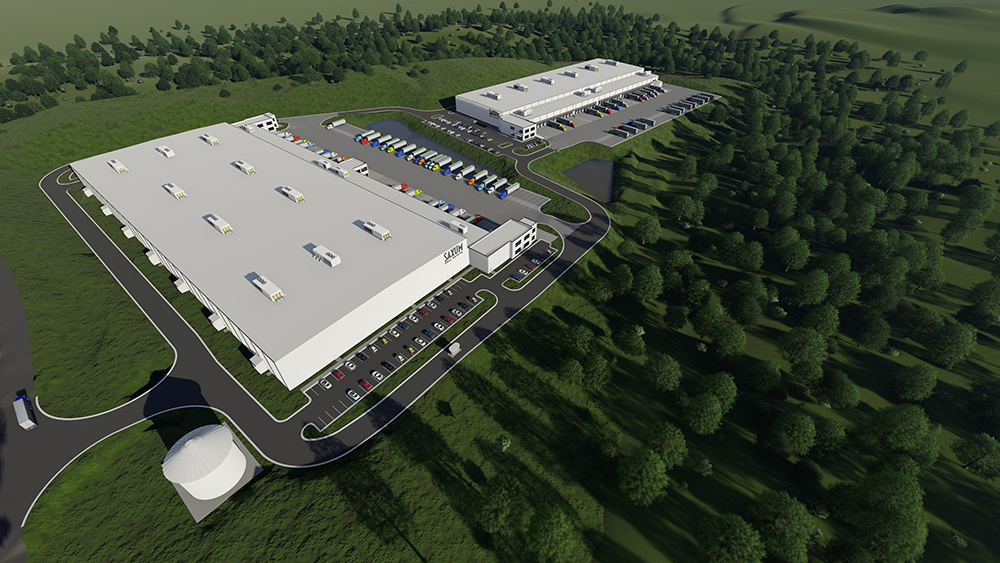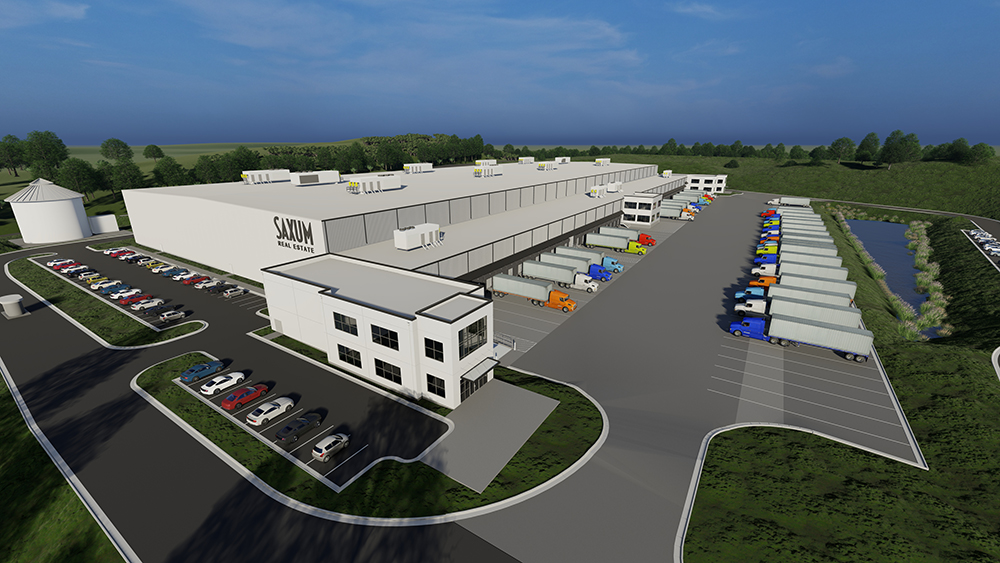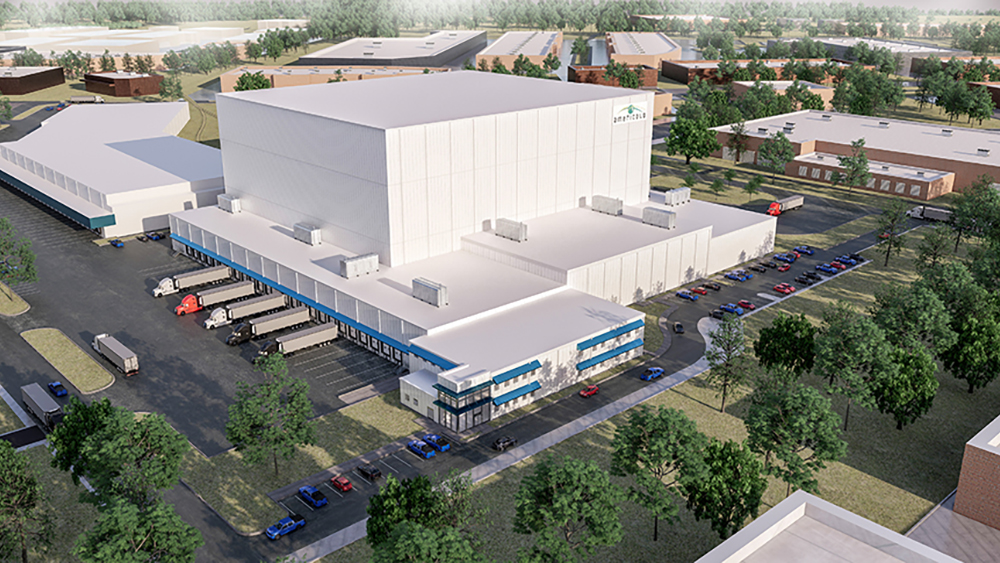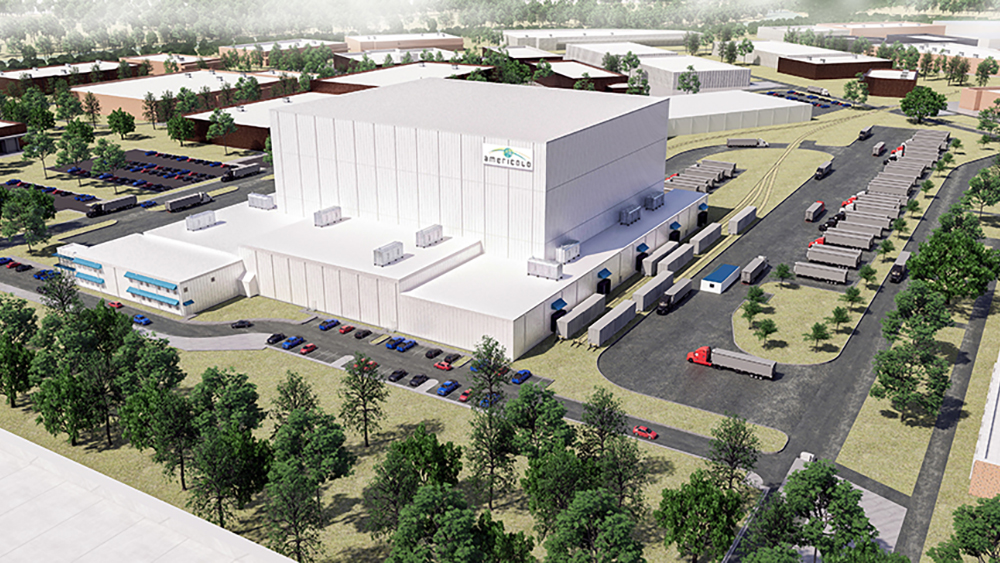Our in-house design team works closely with clients, pre-construction and project management teams to provide fully integrated and coordinated project implementation, making the design process as seamless as possible. We are committed to meeting our partners’ business goals and exceeding their expectations through integrated solutions.
Design Technologies & Visualization
Building Information Modeling (BIM)
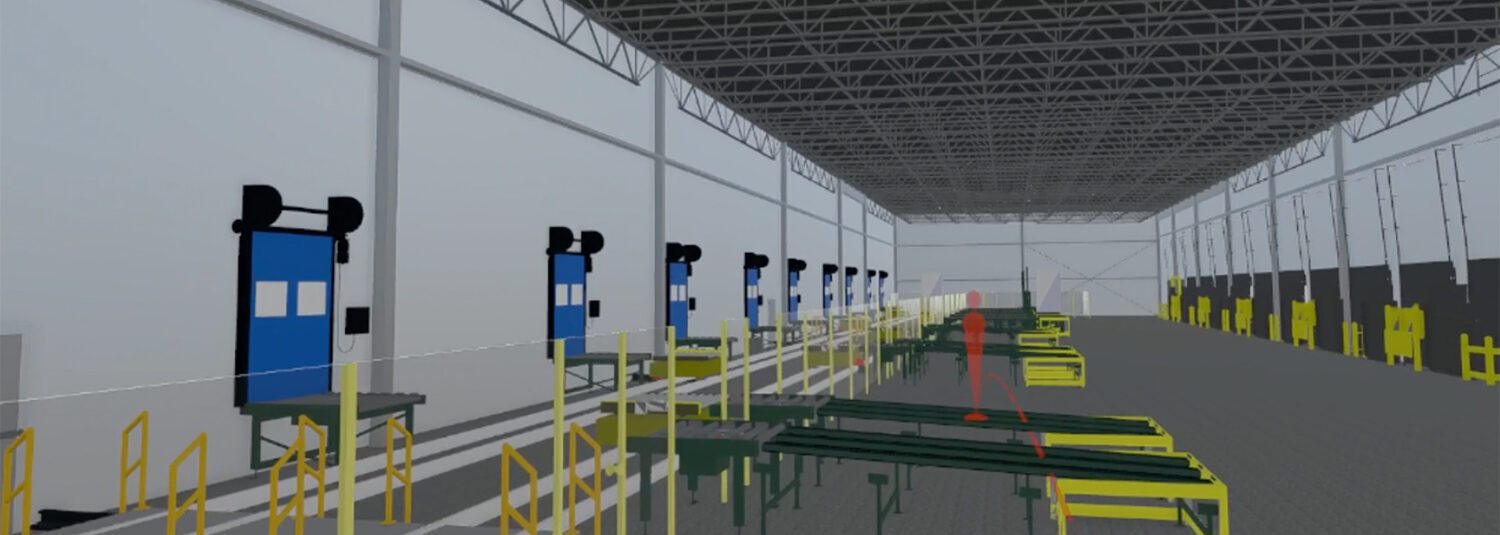
Building Information Modeling (BIM)
- 3-Dimensional Architectural Models
- Photo Realistic Renderings
- Animations
- Virtual Reality
- Laser Scan Point Cloud Integration
- 3-Dimensional Model Coordination and Clash Detection
- Quantity Take-offs
- Real Time Cloud-Based Architectural, Engineering and Construction Integration
Sustainable Design & LEED
Sustainable Design & LEED
- LEED Project Design Charrette
- Feasibility Studies
- Renewable Energy Analysis
- Energy Modeling
- LEED Preliminary Building and Site Assessment
- LEED Engineering Coordination
- Value Engineering Opportunities
- Budget Tracking
AEC Integration
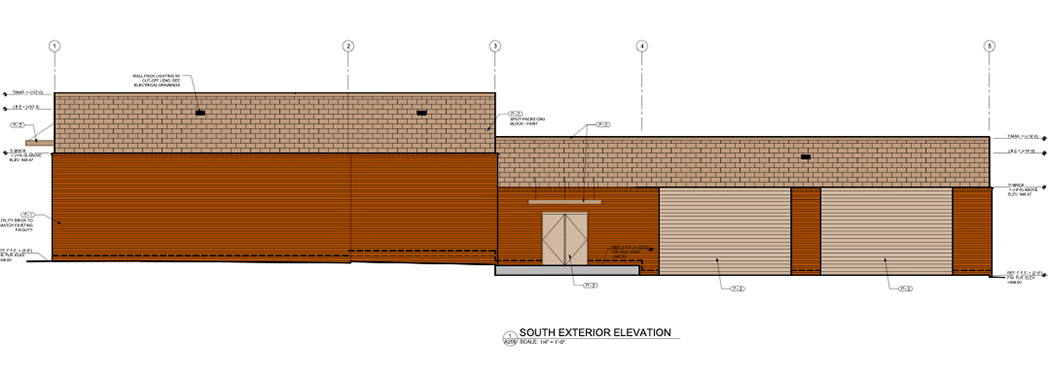
Architectural, Engineering and Construction Integration
- Real-Time Workflow for Conceptual Design
- Modeling
- Multi-Discipline Coordination
- Construction Documentation
- Construction Administration
Markets of Expertise
Automated Facilities & Coordination
Automated Facilities & Automation Coordination
- AGVs
- Unit Load ASRS
- Mini-Load
- Shuttle Systems
- Pick Modules
- Conveyor Systems
- Robotic Palletizing/Depalletizing Systems
Cold Storage
Cold Storage & Food Distribution
- Conventional and High Rise ASRS Freezers
- Rack-Supported Buildings
- Convertible Freezer and Cooler Rooms
- Cooler, Wet Cooler and Tempered Rooms
- Conventional Blast Cell Rooms and In-Rack Freezing Systems
- Box-in-Box Freezers and Coolers
Movie Studios
Movie Studios
- Sound Stage Design
- Flex Size Sound Stages with Operable Partitions
- TV Production Spaces
- Film Editing Production Suites
- Base Camp Areas
- Millshop and Set Decorating Areas
- Art Department and Aging-Dying Rooms
- Green Rooms and Office Suites
Ready to partner with us?
We believe in creating lasting relationships with our partners. Let us bring your vision to life.

